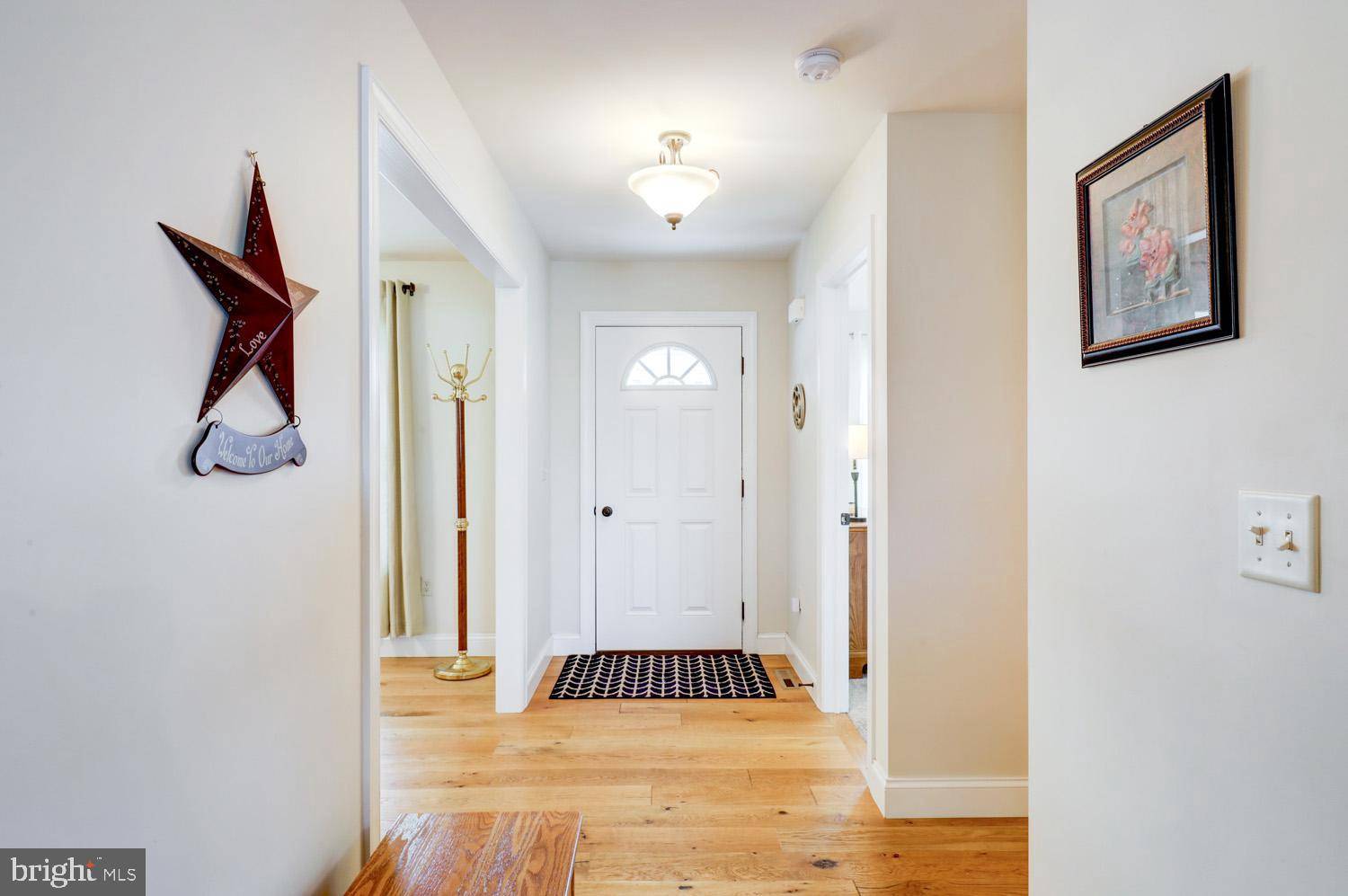248 CEDAR HOLW Manheim, PA 17545
3 Beds
2 Baths
2,642 SqFt
UPDATED:
Key Details
Property Type Single Family Home
Sub Type Detached
Listing Status Coming Soon
Purchase Type For Sale
Square Footage 2,642 sqft
Price per Sqft $170
Subdivision Cedar Hollow
MLS Listing ID PALA2072622
Style Ranch/Rambler
Bedrooms 3
Full Baths 2
HOA Y/N N
Abv Grd Liv Area 1,642
Year Built 2016
Available Date 2025-07-07
Annual Tax Amount $5,368
Tax Year 2025
Lot Size 7,840 Sqft
Acres 0.18
Property Sub-Type Detached
Source BRIGHT
Property Description
The home is designed to maximize natural light, with large windows that brighten every room and create a warm, inviting atmosphere.
The lower level features a generously sized family room, perfect for gatherings, movie nights, or a play area. Its large size offers flexibility for different activities and furniture arrangements.
Unlike many basements, this lower level benefits from ample natural light, making it a bright and cheerful space where family and friends will love spending time.
Location
State PA
County Lancaster
Area Penn Twp (10550)
Zoning RESIDENTIAL
Rooms
Other Rooms Living Room, Dining Room, Primary Bedroom, Bedroom 2, Bedroom 3, Kitchen, Family Room, Laundry, Bathroom 2, Primary Bathroom
Basement Poured Concrete, Daylight, Full, Fully Finished, Heated, Outside Entrance, Walkout Level
Main Level Bedrooms 3
Interior
Interior Features Kitchen - Island, Bathroom - Walk-In Shower, Bathroom - Tub Shower, Carpet, Combination Kitchen/Dining, Combination Kitchen/Living, Combination Dining/Living, Dining Area, Floor Plan - Open, Walk-in Closet(s), Water Treat System, Window Treatments
Hot Water Electric
Heating Forced Air
Cooling Central A/C
Flooring Hardwood, Carpet, Vinyl
Fireplaces Number 1
Fireplaces Type Gas/Propane
Inclusions washer, dryer, refrigerator, lower level TV with mount
Equipment Dishwasher, Built-In Microwave, Oven/Range - Electric, Disposal, Refrigerator, Washer, Dryer, Stainless Steel Appliances
Fireplace Y
Window Features Screens,Double Pane
Appliance Dishwasher, Built-In Microwave, Oven/Range - Electric, Disposal, Refrigerator, Washer, Dryer, Stainless Steel Appliances
Heat Source Natural Gas
Laundry Main Floor
Exterior
Exterior Feature Deck(s)
Parking Features Garage - Front Entry
Garage Spaces 4.0
Amenities Available None
Water Access N
Roof Type Shingle,Composite
Accessibility None
Porch Deck(s)
Attached Garage 2
Total Parking Spaces 4
Garage Y
Building
Story 1
Foundation Concrete Perimeter
Sewer Public Sewer
Water Public
Architectural Style Ranch/Rambler
Level or Stories 1
Additional Building Above Grade, Below Grade
Structure Type Dry Wall
New Construction N
Schools
Middle Schools Manheim Central
High Schools Manheim Central
School District Manheim Central
Others
HOA Fee Include None
Senior Community No
Tax ID 500-33004-0-0000
Ownership Fee Simple
SqFt Source Estimated
Acceptable Financing Cash, Conventional, FHA, VA
Horse Property N
Listing Terms Cash, Conventional, FHA, VA
Financing Cash,Conventional,FHA,VA
Special Listing Condition Standard






