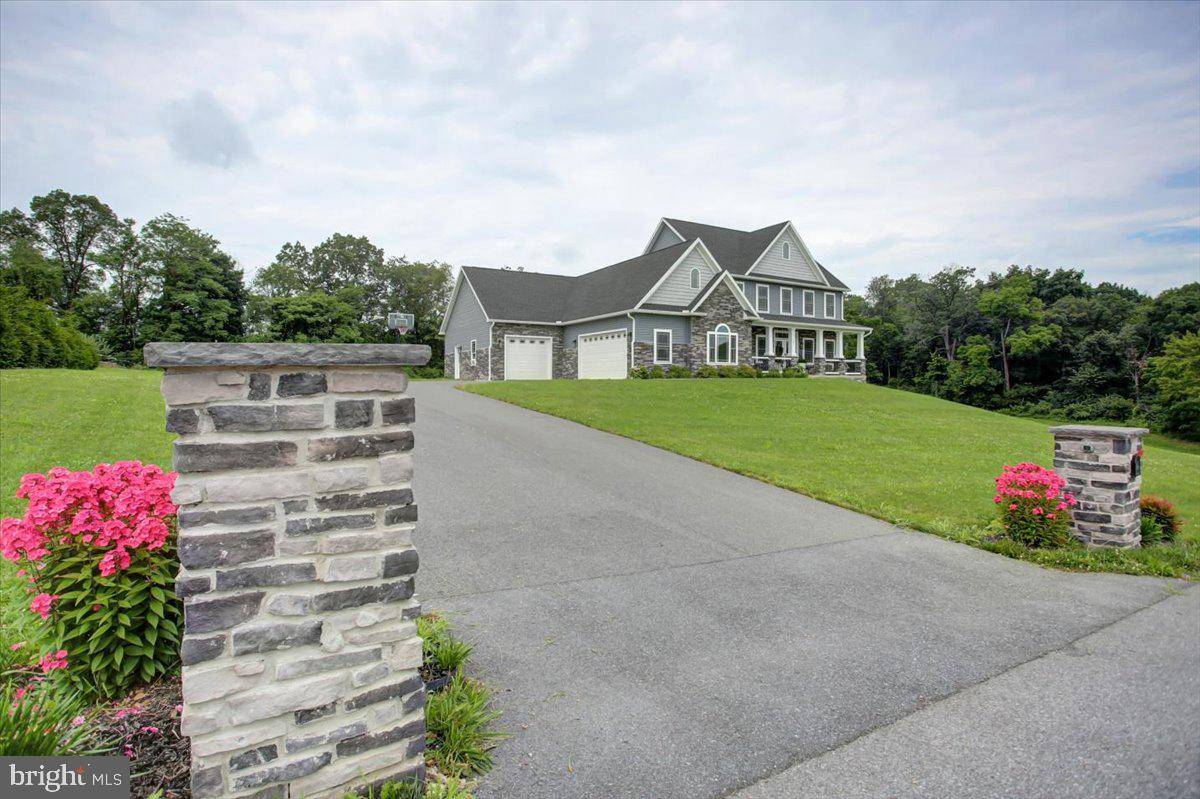161 LINDMAN DRIVE Chambersburg, PA 17201
6 Beds
5 Baths
5,820 SqFt
UPDATED:
Key Details
Property Type Single Family Home
Sub Type Detached
Listing Status Coming Soon
Purchase Type For Sale
Square Footage 5,820 sqft
Price per Sqft $144
Subdivision Laurich Town Hill Estates
MLS Listing ID PAFL2028274
Style Colonial
Bedrooms 6
Full Baths 4
Half Baths 1
HOA Y/N N
Abv Grd Liv Area 4,370
Year Built 2022
Available Date 2025-07-07
Annual Tax Amount $11,534
Tax Year 2024
Lot Size 2.000 Acres
Acres 2.0
Property Sub-Type Detached
Source BRIGHT
Property Description
From the moment you step onto the large, covered front porch, this home impresses with timeless elegance and thoughtful design throughout. Inside, you'll find 9-foot ceilings on both the main and upper levels, creating an airy and expansive feel. Just off the foyer is a dedicated office with double glass French doors, offering a perfect work-from-home setup, and a powder room with tile flooring.
The formal dining room is open and elegant, featuring beautiful wainscoting and flowing directly into a truly custom kitchen—a dream for any chef. With quartz countertops, a commercial-grade six-burner gas stove with kettle faucet, a built-in microwave island with seating for four, and abundant cabinetry, the kitchen is a standout. Thoughtful storage solutions include built-in spice drawers, plate and pot drawers, display cabinets with lighting, under-cabinet lights, a built-in cutting board above the trash cabinet, USB outlets, three lazy Susans, and a dedicated appliance storage area.
A spacious laundry/mudroom sits just off the kitchen, complete with a sink, folding station, built-ins, and a cozy sitting nook. From there, access the private primary suite, which features double crown molding, French doors to the partially covered Trex deck, and a spacious walk-in closet with built-ins. The spa-inspired primary bath includes a tiled shower with side jets, a free-standing jetted tub, a large double vanity with generous cabinetry, and a private water closet with its own storage.
The main living area is open-concept, featuring 20-foot ceilings, a gas fireplace, and another set of French doors leading to the expansive Trex deck—perfect for indoor-outdoor living. A dark walnut hardwood staircase with wrought iron railing leads to the second floor, where you'll find four generously sized bedrooms, two full bathrooms (one with a double vanity), and a second living room. All bathrooms throughout the home are outfitted with Bluetooth speaker lighting, blending technology with convenience.
The walk-out basement is partially finished, offering a sixth bedroom, full bath with tub/shower combo, a third living area, and a quiet sitting space. The unfinished portion provides excellent storage and houses the home's dual HVAC systems, two hot water heaters, dual 200-amp panels, and a water manifold system. Heating is provided by forced air fueled by buried propane tanks.
Enjoy year-round relaxation on the lower-level covered patio, complete with a hot tub and seating area. The three-car garage is fully drywalled and insulated, offering plenty of room for storage and projects. Recessed lighting is thoughtfully placed throughout the interior and exterior, including the covered front porch.
161 Lindman Drive is a remarkable blend of custom craftsmanship, functionality, and luxury—offering a private, peaceful setting just minutes from town.
Location
State PA
County Franklin
Area Hamilton Twp (14511)
Zoning RESIDENTIAL
Rooms
Basement Partially Finished, Poured Concrete, Walkout Level, Windows, Outside Entrance, Interior Access, Heated
Main Level Bedrooms 1
Interior
Interior Features Bathroom - Jetted Tub, Bathroom - Soaking Tub, Bathroom - Stall Shower, Bathroom - Walk-In Shower, Breakfast Area, Built-Ins, Ceiling Fan(s), Combination Kitchen/Dining, Combination Kitchen/Living, Crown Moldings, Dining Area, Entry Level Bedroom, Floor Plan - Open, Formal/Separate Dining Room, Kitchen - Eat-In, Kitchen - Gourmet, Kitchen - Island, Pantry, Primary Bath(s), Recessed Lighting, Store/Office, Upgraded Countertops, Wainscotting, Walk-in Closet(s), WhirlPool/HotTub, Window Treatments, Wood Floors
Hot Water Electric
Cooling Central A/C
Flooring Ceramic Tile, Hardwood, Luxury Vinyl Plank
Fireplaces Number 1
Fireplaces Type Gas/Propane
Inclusions Stove, Fridge, microwave, garbage disposal, fans, dishwasher, hot tub, washer, dryer, shades/blinds, light fixtures, garage door openers
Equipment Built-In Microwave, Dishwasher, Disposal, Dryer, Exhaust Fan, Icemaker, Oven/Range - Gas, Range Hood, Refrigerator, Six Burner Stove, Stainless Steel Appliances, Washer, Water Heater
Fireplace Y
Window Features Double Hung,Double Pane,Screens
Appliance Built-In Microwave, Dishwasher, Disposal, Dryer, Exhaust Fan, Icemaker, Oven/Range - Gas, Range Hood, Refrigerator, Six Burner Stove, Stainless Steel Appliances, Washer, Water Heater
Heat Source Propane - Owned
Laundry Main Floor, Washer In Unit
Exterior
Exterior Feature Deck(s), Patio(s), Porch(es), Roof
Parking Features Additional Storage Area, Garage - Front Entry, Garage - Side Entry, Garage Door Opener, Inside Access, Oversized
Garage Spaces 9.0
Water Access N
View Mountain, Trees/Woods
Roof Type Architectural Shingle
Accessibility 2+ Access Exits, Level Entry - Main
Porch Deck(s), Patio(s), Porch(es), Roof
Attached Garage 3
Total Parking Spaces 9
Garage Y
Building
Lot Description Backs to Trees, Cul-de-sac, Landscaping, Private, Rear Yard, Rural
Story 3
Foundation Permanent
Sewer Public Sewer
Water Public
Architectural Style Colonial
Level or Stories 3
Additional Building Above Grade, Below Grade
Structure Type 9'+ Ceilings,2 Story Ceilings,Other
New Construction N
Schools
School District Chambersburg Area
Others
Senior Community No
Tax ID 11-0E16.-356.-000000
Ownership Fee Simple
SqFt Source Assessor
Acceptable Financing Conventional, FHA, Cash, VA
Horse Property N
Listing Terms Conventional, FHA, Cash, VA
Financing Conventional,FHA,Cash,VA
Special Listing Condition Standard






