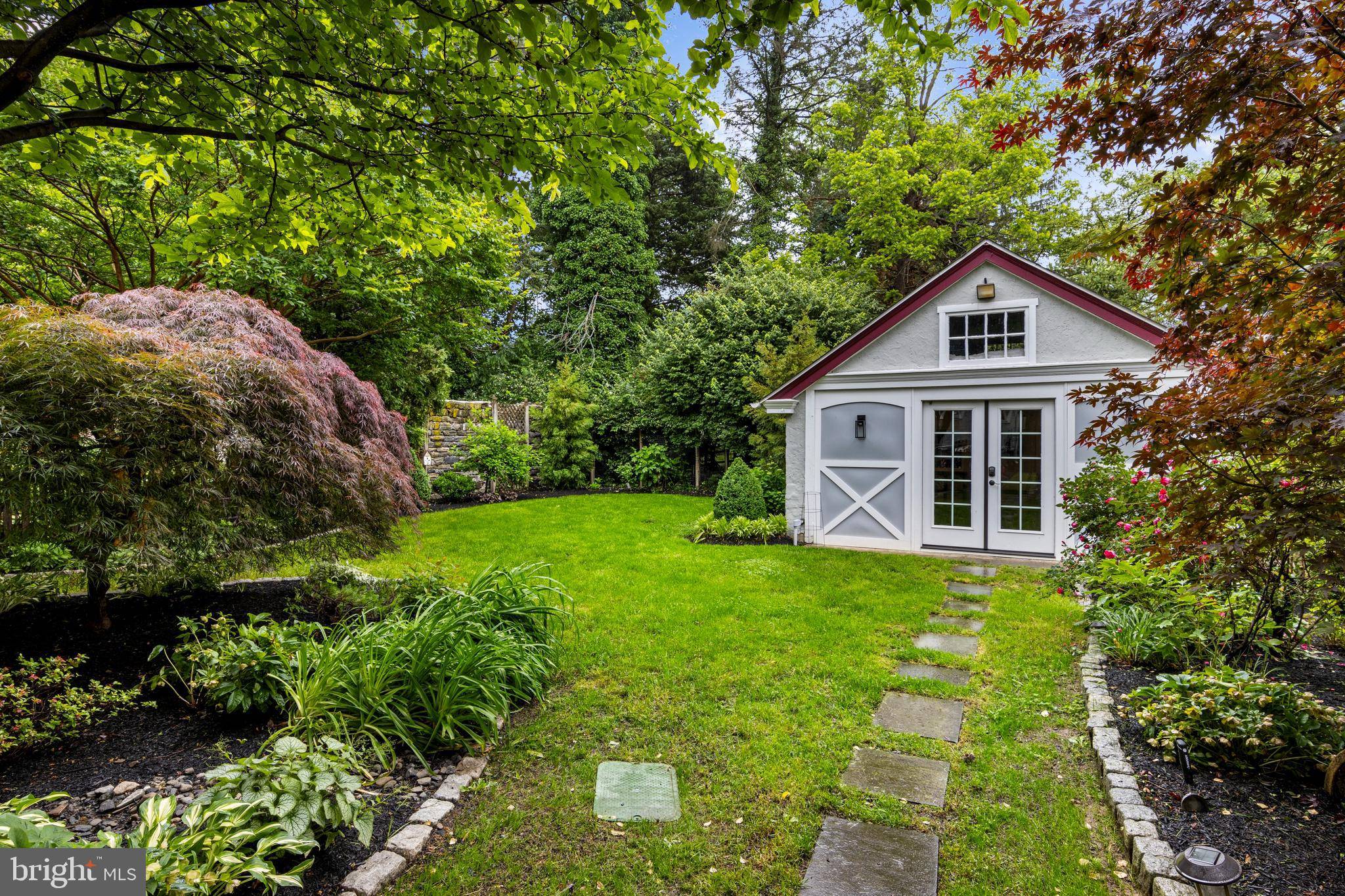315 VASSAR AVE Swarthmore, PA 19081
4 Beds
3 Baths
2,949 SqFt
OPEN HOUSE
Sat May 31, 10:00am - 1:00pm
UPDATED:
Key Details
Property Type Single Family Home
Sub Type Detached
Listing Status Active
Purchase Type For Sale
Square Footage 2,949 sqft
Price per Sqft $322
Subdivision Swarthmore
MLS Listing ID PADE2089030
Style Victorian
Bedrooms 4
Full Baths 2
Half Baths 1
HOA Y/N N
Abv Grd Liv Area 2,699
Year Built 1907
Annual Tax Amount $16,753
Tax Year 2024
Lot Size 7,841 Sqft
Acres 0.18
Lot Dimensions 50.00 x 150.00
Property Sub-Type Detached
Source BRIGHT
Property Description
Back inside, the upper two floors continue the home's spacious and comfortable feel, each floor offering two nicely sized bedrooms and a full bath creating flexible living arrangements for family or guests. The 2nd floor is home to the Primary bedroom, upgraded with a new ceiling fan and a lovely and generous 110 sq foot walk-in closet added from space that was formerly a small study. The full bath has a large double sink vanity and tub/shower combo with an electric heated floor. The 3rd floor full bath has been completely renovated with modern vanity, shower, toilet, lighting and an electric heated floor as well.
The lower level full basement with walk-up stairs to the exterior side yard offers both a roomy storage and mechanicals area, and a separate 250' newly finished area, with laminate flooring, recessed lighting, and newer duct work and baseboard heat and is a blank canvas ready to become whatever best suits your family: a children's play area or a teen hangout for movie nites or gaming.
Parking is super easy w/driveway space for 3 cars and additional street parking options. More updates include two brand new A/C units installed this spring, a newer house roof (2012) and garage roof (2018), HW Heater & windows (2012), new Gutters w/water collection barrels; and Stainless Steel Fireplace Chimney Flue Liner, Smoke Chamber & Insulation (2019). Nestled on a lovely tree-lined street in the heart of delightful Swarthmore, you'll love the easy and enjoyable sidewalk stroll into the center of town with its library, train station, restaurants, shopping, farmers market and the pretty Swarthmore College campus and its stunning arboretum. Philadelphia is @ a 30 minute drive or train ride, the airport @ 20 minutes. This is a not-to-miss home in a wonderfully convenient location offering not just comfort and style but also a lifestyle rooted in connection to your neighbors, friends and family with natural beauty all around. See INCLUSIONS and NEGOTIABLE furniture items list attached with seller's disclosure.
Location
State PA
County Delaware
Area Swarthmore Boro (10443)
Zoning RESIDENTIAL
Rooms
Other Rooms Living Room, Primary Bedroom, Bedroom 2, Bedroom 3, Bedroom 4, Kitchen, Family Room, Basement, Bathroom 1, Bathroom 2
Basement Partially Finished, Sump Pump, Walkout Stairs, Heated, Interior Access
Interior
Interior Features Bathroom - Walk-In Shower, Bathroom - Tub Shower, Built-Ins, Ceiling Fan(s), Combination Kitchen/Dining, Floor Plan - Open, Kitchen - Eat-In, Kitchen - Island, Recessed Lighting, Walk-in Closet(s), Wood Floors
Hot Water Natural Gas
Heating Hot Water
Cooling Central A/C
Flooring Ceramic Tile, Hardwood, Carpet
Fireplaces Number 1
Fireplaces Type Brick, Mantel(s), Wood
Inclusions W/D; Refrigerator (2); all TV's; ALL 3rd BR furniture except Front BR's dresser; Kitchen Bar Stools & Table & Chairs; SEE Inclusions & Negotiable List with all other included or negotiable items
Equipment Built-In Microwave, Dishwasher, Disposal, Dryer, Range Hood, Oven/Range - Gas, Refrigerator, Stainless Steel Appliances, Washer, Water Heater
Fireplace Y
Window Features Replacement
Appliance Built-In Microwave, Dishwasher, Disposal, Dryer, Range Hood, Oven/Range - Gas, Refrigerator, Stainless Steel Appliances, Washer, Water Heater
Heat Source Natural Gas, Electric
Laundry Main Floor
Exterior
Garage Spaces 2.0
Fence Partially
Utilities Available Cable TV, Natural Gas Available
Water Access N
Roof Type Asphalt
Accessibility 2+ Access Exits
Total Parking Spaces 2
Garage N
Building
Lot Description Rear Yard, SideYard(s)
Story 3
Foundation Stone
Sewer Public Sewer
Water Public
Architectural Style Victorian
Level or Stories 3
Additional Building Above Grade, Below Grade
New Construction N
Schools
Elementary Schools Swarthmore-Rutledge School
Middle Schools Strath Haven
High Schools Strath Haven
School District Wallingford-Swarthmore
Others
Pets Allowed Y
Senior Community No
Tax ID 43-00-01278-00
Ownership Fee Simple
SqFt Source Assessor
Acceptable Financing Cash, Conventional
Listing Terms Cash, Conventional
Financing Cash,Conventional
Special Listing Condition Standard
Pets Allowed No Pet Restrictions






